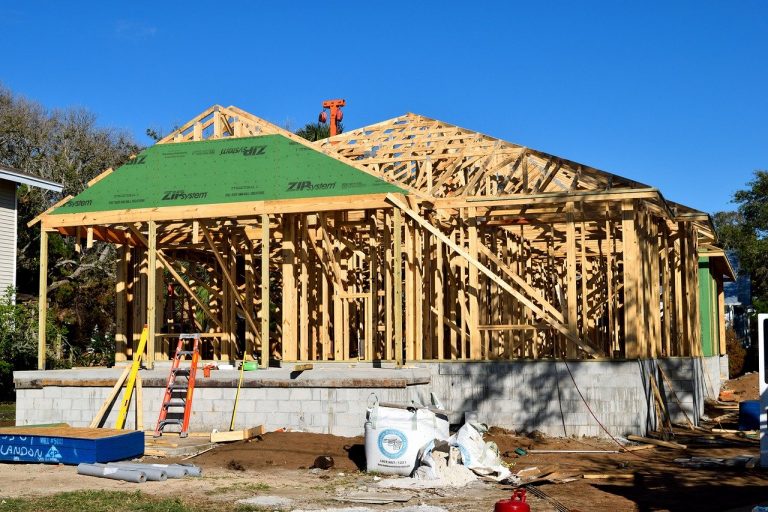CONCORD NC BEST NEW HOME FRAMING COMPANY
THE DURABILITY OF OUR MASONRY WILL
HIT YOU LIKE A TON OF BRICKS!
Concord House Framing Contractors
Residential Framing Services
Whether you are looking to frame your new home or are in the process of constructing a better business space, we have a wide range of timber framing options that might be right for you. Here are just some of the services that we specialize in:
New construction design: We are design experts. If you are struggling with bringing your timber frame home to fruition, we can help you create the look and feel that matches your desires. We can also help you navigate the permitting process.
Structurally insulated panels: Our team utilizes structurally insulated panels (SIP) to maximize energy efficiency for our framing projects. Our use of these innovative supplies is part of what makes us the best framing contractors in Concord, NC.
Start-to-finish services: We are truly a one-stop shop for all of your timber frame construction needs. We can provide design, grading and construction services, ensuring that your home is a high-quality product inside and out. We select the finest timbers available for each and every project. You can rest easy knowing that your home is constructed with the best quality of wood available.
Hire Timber Framing Specialists
You can use this stunning natural material in the construction of your new abode. If you are in the process of custom-building a house, reach out to us today at (336) 331-5022 to learn more about how we can help you establish a solid and dependable frame. Call to schedule a tour of our fully timber framed Model Home.
House Framing Concord, NC

Best New Home Framing Contractors in Concord, NC
Traditional Wood Framing
What most likely comes to mind when you envision a new home being built is something called “stick framing.” This building system takes its name from the fact that workers assemble the skeleton of the home – wall studs, floor and ceiling joists, and roof trusses or rafters – stick-by-stick, usually on the jobsite, using lumber cut to varied sizes. This includes the familiar “2 by 4,” which has dimensions of roughly two inches by four inches.
Stick framing is also sometimes called platform framing, because workers build the first-floor platform on the foundation. This is followed by framing the first-story walls, adding the second floor platform, then building the second story walls, and ultimately adding the roof framing.
In a small but growing number of homes, wall panels are stick-built of wood but assembled in a manufacturing plant and then trucked to the building site and assembled there. Proponents of this system, referred to as penalization, point out that entire wall systems can be constructed in a factory setting, away from weather and rain. Whether walls are stick-built on site or constructed in a factory, the overall wood-framed structure of the home is similar.
Once the structure of the home has been framed, the so-called mechanicals – including pipes, wires, and ducts – are routed through walls and floors. Insulation is then packed between the framing members of exterior walls. Following an inspection, inside walls are typically covered with drywall. The exterior of the home is covered with a weather-resistant cladding such as stucco, siding, or brick veneer.
The American home building industry has used this system for decades. As a result, new-home construction has become standardized around this time-tested method of stick-built framing.
According to the National Association of Home Builders (NAHB) Research Center, stick-built homes account for more than 90 percent of all new homes built in the nation each year. Everyone involved in residential construction – builders, carpenters, other trade contractors (also referred to as sub-contractors) and architects – thoroughly understands this building model. In addition, an extensive building material supply chain has developed across the country to support this method of new home construction.
Despite its near ubiquity, stick framing can have some drawbacks. If framing lumber is too moist, it can shrink and warp as it dries and that can cause drywall cracks. And the multitude of spaces between framing members can be difficult to insulate and air seal correctly using standard fiberglass batts. There are solutions to these issues – such as using properly dry lumber and one or more insulating systems that are installed with care – to ensure a quality home.
Call Us Today
If you are interested in getting started and learning more about what we can do for your New Home, get in touch with us today. We’ll walk you through some of the options that we have for Framing installation and get you set up with one of our experts to consult with you on big picture concepts. We’re looking forward to working with you!


